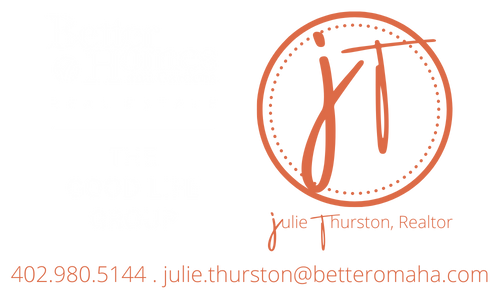


Listing Courtesy of: GREAT PLAINS / Better Homes And Gardens Real Estate The Good Life Group / Jen Robidoux
13901 Fairview Road Springfield, NE 68059
Active (54 Days)
$899,000
MLS #:
22427641
22427641
Taxes
$5,974
$5,974
Lot Size
5 acres
5 acres
Type
Single-Family Home
Single-Family Home
Year Built
1916
1916
Style
2 Story
2 Story
School District
Springfield Platteview
Springfield Platteview
County
Sarpy County
Sarpy County
Listed By
Jen Robidoux, Better Homes And Gardens Real Estate The Good Life Group
Source
GREAT PLAINS
Last checked Dec 22 2024 at 11:21 PM GMT+0000
GREAT PLAINS
Last checked Dec 22 2024 at 11:21 PM GMT+0000
Bathroom Details
Interior Features
- Zero Step Entry
- Water Purifier
- Skylight
- Security System
- Garage Floor Drain
- Garage Door Opener
- Fire Sprinklers
- Ceiling Fan
- Cable Available
- 9'+ Ceiling
- Water Softener
- Washer
- Refrigerator
- Range - Cooktop + Oven
- Oven - No Cooktop
- Microwave
- Freezer
- Dryer
- Double Oven
- Dishwasher
Kitchen
- Window Covering
- Sliding Glass Door
- Luxury Vinyl Plank
- Exterior Door
- Dining Area
- Ceiling Fans
- Balcony/Deck
Subdivision
- Springfield Heights
Lot Information
- Level
Property Features
- Fireplace: 0
Heating and Cooling
- Forced Air
- Central Air
Basement Information
- Yes
Exterior Features
- Vinyl Siding
- Roof: Composition
Utility Information
- Sewer: Well, Septic
- Fuel: Propane
School Information
- Elementary School: Westmont
- Middle School: Platteview Central
- High School: Platteview
Garage
- Detached
Living Area
- 3,320 sqft
Location
Listing Price History
Date
Event
Price
% Change
$ (+/-)
Nov 15, 2024
Price Changed
$899,000
-3%
-31,000
Oct 29, 2024
Original Price
$930,000
-
-
Estimated Monthly Mortgage Payment
*Based on Fixed Interest Rate withe a 30 year term, principal and interest only
Listing price
Down payment
%
Interest rate
%Mortgage calculator estimates are provided by Better Homes and Gardens Real Estate LLC and are intended for information use only. Your payments may be higher or lower and all loans are subject to credit approval.
Disclaimer: Copyright 2024 Great Plains Regional MLS. All rights reserved. This information is deemed reliable, but not guaranteed. The information being provided is for consumers’ personal, non-commercial use and may not be used for any purpose other than to identify prospective properties consumers may be interested in purchasing. Data last updated 12/22/24 15:21




Description