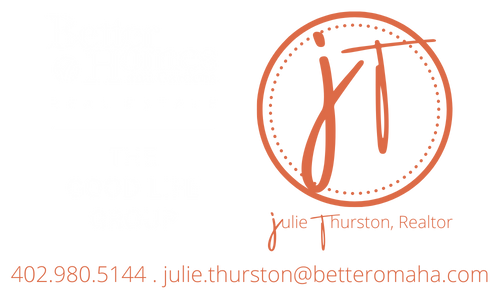


Listing Courtesy of: GREAT PLAINS / Better Homes And Gardens Real Estate The Good Life Group / Alycia Cooper / Better Homes and Gardens Real Estate The Good Life Group / Vanita Lund
6024 Oakcrest Plaza 13 Omaha, NE 68137
Active
$328,900
MLS #:
22508798
22508798
Taxes
$4,071(2024)
$4,071(2024)
Type
Condo
Condo
Year Built
1972
1972
Style
Ranch
Ranch
School District
Millard
Millard
County
Douglas County
Douglas County
Listed By
Alycia Cooper, Better Homes And Gardens Real Estate The Good Life Group
Vanita Lund, Better Homes and Gardens Real Estate The Good Life Group
Vanita Lund, Better Homes and Gardens Real Estate The Good Life Group
Source
GREAT PLAINS
Last checked Apr 22 2025 at 6:05 AM GMT+0000
GREAT PLAINS
Last checked Apr 22 2025 at 6:05 AM GMT+0000
Bathroom Details
- Full Bathroom: 1
- 3/4 Bathroom: 1
- Half Bathroom: 1
Interior Features
- Central Vacuum
- Wet Bar
- Ceiling Fan(s)
Kitchen
- Luxury Vinyl Plank
Subdivision
- Oak Hills Condominium
Lot Information
- City Lot
- Cul-De-Sac
- Subdivided
- Paved Road
- Common Area
Property Features
- Fireplace: Recreation Room
- Fireplace: Living Room
- Fireplace: Wood Burning
- Fireplace: Electric
Heating and Cooling
- Electric
- Forced Air
- Central Air
Basement Information
- Finished
Homeowners Association Information
- Dues: $485/Monthly
Flooring
- Carpet
- Ceramic Tile
- Marble
- Stone
- Luxury Vinyl Plank
Exterior Features
- Roof: Composition
Utility Information
- Utilities: Cable Available, Electricity Available, Water Available, Sewer Available, Cable Tv
- Sewer: Public Sewer
School Information
- Elementary School: Sandoz
- Middle School: Millard Central
- High School: Millard South
Parking
- Attached
- Garage Door Opener
Living Area
- 3,259 sqft
Location
Estimated Monthly Mortgage Payment
*Based on Fixed Interest Rate withe a 30 year term, principal and interest only
Listing price
Down payment
%
Interest rate
%Mortgage calculator estimates are provided by Better Homes and Gardens Real Estate LLC and are intended for information use only. Your payments may be higher or lower and all loans are subject to credit approval.
Disclaimer: Copyright 2025 Great Plains Regional MLS. All rights reserved. This information is deemed reliable, but not guaranteed. The information being provided is for consumers’ personal, non-commercial use and may not be used for any purpose other than to identify prospective properties consumers may be interested in purchasing. Data last updated 4/21/25 23:05




Description