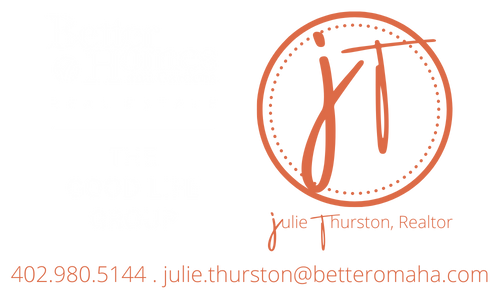


Listing Courtesy of: GREAT PLAINS / Better Homes And Gardens Real Estate The Good Life Group / Chad Ahlvers
311 S 50th Street Omaha, NE 68132
Active
$435,000
MLS #:
22509380
22509380
Taxes
$3,180(2024)
$3,180(2024)
Lot Size
6,480 SQFT
6,480 SQFT
Type
Single-Family Home
Single-Family Home
Year Built
1923
1923
Style
Traditional
Traditional
School District
Omaha
Omaha
County
Douglas County
Douglas County
Listed By
Chad Ahlvers, Better Homes And Gardens Real Estate The Good Life Group
Source
GREAT PLAINS
Last checked Apr 13 2025 at 6:47 PM GMT+0000
GREAT PLAINS
Last checked Apr 13 2025 at 6:47 PM GMT+0000
Bathroom Details
- Full Bathroom: 1
- 3/4 Bathrooms: 2
- Half Bathroom: 1
Interior Features
- Ceiling Fan(s)
Subdivision
- Dundee Place
Lot Information
- Up to 1/4 Acre.
- City Lot
Heating and Cooling
- Gas
- Forced Air
- Central Air
Basement Information
- Partially Finished
Flooring
- Wood
- Luxury Vinyl Plank
Exterior Features
- Roof: Composition
Utility Information
- Utilities: Electricity Available, Natural Gas Available, Water Available, Sewer Available
- Sewer: Public Sewer
School Information
- Elementary School: Dundee
- Middle School: Lewis and Clark
- High School: Central
Parking
- No Garage
Stories
- Two
Living Area
- 1,463 sqft
Location
Estimated Monthly Mortgage Payment
*Based on Fixed Interest Rate withe a 30 year term, principal and interest only
Listing price
Down payment
%
Interest rate
%Mortgage calculator estimates are provided by Better Homes and Gardens Real Estate LLC and are intended for information use only. Your payments may be higher or lower and all loans are subject to credit approval.
Disclaimer: Copyright 2025 Great Plains Regional MLS. All rights reserved. This information is deemed reliable, but not guaranteed. The information being provided is for consumers’ personal, non-commercial use and may not be used for any purpose other than to identify prospective properties consumers may be interested in purchasing. Data last updated 4/13/25 11:47




Description