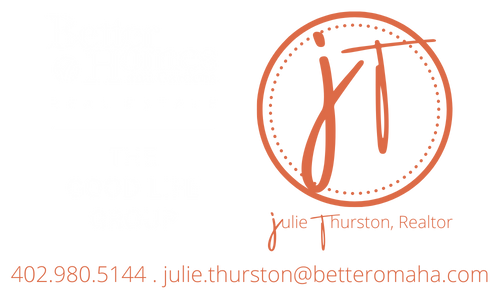


Listing Courtesy of: GREAT PLAINS / Better Homes And Gardens Real Estate The Good Life Group / Kelli Mickeliunas
2420 S 32nd Avenue Omaha, NE 68105
Active
$425,000
MLS #:
22514565
22514565
Taxes
$3,851(2024)
$3,851(2024)
Lot Size
6,860 SQFT
6,860 SQFT
Type
Single-Family Home
Single-Family Home
Year Built
1915
1915
School District
Omaha
Omaha
County
Douglas County
Douglas County
Listed By
Kelli Mickeliunas, Better Homes And Gardens Real Estate The Good Life Group
Source
GREAT PLAINS
Last checked Jun 2 2025 at 9:28 PM GMT+0000
GREAT PLAINS
Last checked Jun 2 2025 at 9:28 PM GMT+0000
Bathroom Details
- Full Bathrooms: 2
- 3/4 Bathroom: 1
- Half Bathroom: 1
Interior Features
- 9'+ Ceiling
- Ceiling Fan(s)
- Formal Dining Room
- Pantry
Kitchen
- Wood Floor
- Ceiling Fan(s)
Subdivision
- Creightons 1St Add
Lot Information
- Up to 1/4 Acre.
Property Features
- Fireplace: Living Room
- Fireplace: Wood Burning
Heating and Cooling
- Gas
- Forced Air
- Zoned
- Central Air
Basement Information
- Full
Exterior Features
- Roof: Composition
- Roof: Insulated
Utility Information
- Utilities: Cable Available
- Sewer: Public Sewer
School Information
- Elementary School: Field Club
- Middle School: Norris
- High School: South
Parking
- Detached
- Garage Door Opener
Stories
- 2.5 Story
Living Area
- 2,297 sqft
Location
Estimated Monthly Mortgage Payment
*Based on Fixed Interest Rate withe a 30 year term, principal and interest only
Listing price
Down payment
%
Interest rate
%Mortgage calculator estimates are provided by Better Homes and Gardens Real Estate LLC and are intended for information use only. Your payments may be higher or lower and all loans are subject to credit approval.
Disclaimer: Copyright 2025 Great Plains Regional MLS. All rights reserved. This information is deemed reliable, but not guaranteed. The information being provided is for consumers’ personal, non-commercial use and may not be used for any purpose other than to identify prospective properties consumers may be interested in purchasing. Data last updated 6/2/25 14:28




Description