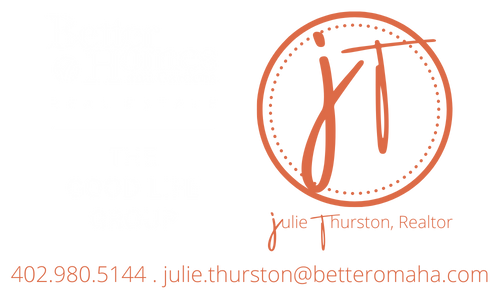


Listing Courtesy of: GREAT PLAINS / Np Dodge Re Sales Inc 148dodge - Contact: M: 402-203-8453
18024 Poppleton Plaza Omaha, NE 68130
Active
$725,000
MLS #:
22508702
22508702
Taxes
$8,549(2024)
$8,549(2024)
Lot Size
0.25 acres
0.25 acres
Type
Single-Family Home
Single-Family Home
Year Built
1999
1999
Style
Ranch, Traditional
Ranch, Traditional
School District
Elkhorn
Elkhorn
County
Douglas County
Douglas County
Listed By
Melissa Marvin, Np Dodge Re Sales Inc 148dodge, Contact: M: 402-203-8453
Source
GREAT PLAINS
Last checked Apr 21 2025 at 3:12 AM GMT+0000
GREAT PLAINS
Last checked Apr 21 2025 at 3:12 AM GMT+0000
Bathroom Details
- Full Bathroom: 1
- 3/4 Bathroom: 1
- Half Bathroom: 1
Interior Features
- Wet Bar
- 9'+ Ceiling
- Ceiling Fan(s)
- Jack and Jill Bath
- Pantry
Kitchen
- Wood Floor
- Window Covering
- Bay/Bow Windows
- Pantry
Subdivision
- Whispering Pines
Lot Information
- Up to 1/4 Acre.
- City Lot
- Cul-De-Sac
- Subdivided
- Curb Cut
- Curb and Gutter
- Level
- Paved Road
- Common Area
Property Features
- Fireplace: Family Room
- Fireplace: Living Room
- Fireplace: Gas Log
Heating and Cooling
- Gas
- Forced Air
- Central Air
Basement Information
- Daylight
- Egress
- Walk-Out Access
- Full
- Finished
Homeowners Association Information
- Dues: $975/Quarterly
Flooring
- Carpet
- Wood
- Vinyl
Exterior Features
- Roof: Composition
Utility Information
- Utilities: Cable Available, Natural Gas Available, Phone Available, Cable Tv
- Sewer: Public Sewer
School Information
- Elementary School: Spring Ridge
- Middle School: Elkhorn Ridge
- High School: Elkhorn
Parking
- Attached
- Garage Door Opener
Living Area
- 3,270 sqft
Additional Information: Np Dodge Re Sales Inc 148dodge | M: 402-203-8453
Location
Estimated Monthly Mortgage Payment
*Based on Fixed Interest Rate withe a 30 year term, principal and interest only
Listing price
Down payment
%
Interest rate
%Mortgage calculator estimates are provided by Better Homes and Gardens Real Estate LLC and are intended for information use only. Your payments may be higher or lower and all loans are subject to credit approval.
Disclaimer: Copyright 2025 Great Plains Regional MLS. All rights reserved. This information is deemed reliable, but not guaranteed. The information being provided is for consumers’ personal, non-commercial use and may not be used for any purpose other than to identify prospective properties consumers may be interested in purchasing. Data last updated 4/20/25 20:12




Description