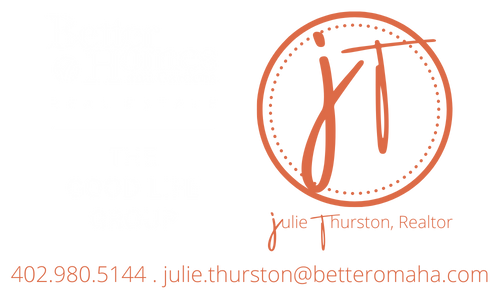


Listing Courtesy of: GREAT PLAINS / Better Homes And Gardens Real Estate The Good Life Group / Benjamin Smail
16418 Miami Street Omaha, NE 68116
Active
$360,000
MLS #:
22508393
22508393
Taxes
$4,687(2024)
$4,687(2024)
Lot Size
8,276 SQFT
8,276 SQFT
Type
Single-Family Home
Single-Family Home
Year Built
2004
2004
School District
Omaha
Omaha
County
Douglas County
Douglas County
Listed By
Benjamin Smail, Better Homes And Gardens Real Estate The Good Life Group
Source
GREAT PLAINS
Last checked Apr 7 2025 at 1:52 PM GMT+0000
GREAT PLAINS
Last checked Apr 7 2025 at 1:52 PM GMT+0000
Bathroom Details
- Full Bathrooms: 2
- 3/4 Bathroom: 1
- Half Bathroom: 1
Kitchen
- 9'+ Ceiling
- Luxury Vinyl Plank
- Exterior Door
Subdivision
- Bridlewood
Lot Information
- Up to 1/4 Acre.
Property Features
- Fireplace: Direct-Vent Gas Fire
- Fireplace: Formal Dining Room
Heating and Cooling
- Gas
- Forced Air
- Central Air
Basement Information
- Finished
Homeowners Association Information
- Dues: $120/Annually
Exterior Features
- Roof: Composition
Utility Information
- Sewer: Public Sewer
School Information
- Elementary School: Picotte
- Middle School: Buffett
- High School: Burke
Parking
- Attached
Stories
- Two
Living Area
- 2,605 sqft
Location
Estimated Monthly Mortgage Payment
*Based on Fixed Interest Rate withe a 30 year term, principal and interest only
Listing price
Down payment
%
Interest rate
%Mortgage calculator estimates are provided by Better Homes and Gardens Real Estate LLC and are intended for information use only. Your payments may be higher or lower and all loans are subject to credit approval.
Disclaimer: Copyright 2025 Great Plains Regional MLS. All rights reserved. This information is deemed reliable, but not guaranteed. The information being provided is for consumers’ personal, non-commercial use and may not be used for any purpose other than to identify prospective properties consumers may be interested in purchasing. Data last updated 4/7/25 06:52





Description