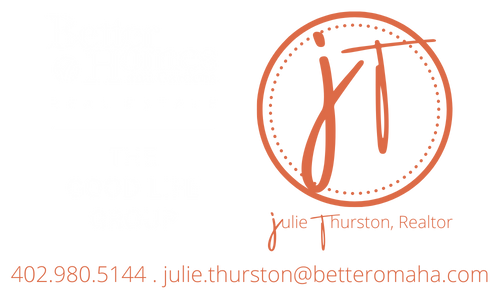


Listing Courtesy of: GREAT PLAINS / BHHS Ambassador Real Estate
1322 S 180th Plaza Omaha, NE 68130
Active
$650,000
MLS #:
22506332
22506332
Taxes
$9,193(2024)
$9,193(2024)
Lot Size
0.27 acres
0.27 acres
Type
Townhouse
Townhouse
Year Built
1998
1998
Style
Ranch, Traditional
Ranch, Traditional
School District
Elkhorn
Elkhorn
County
Douglas County
Douglas County
Listed By
Mary Novak, BHHS Ambassador Real Estate
Source
GREAT PLAINS
Last checked Apr 21 2025 at 2:57 AM GMT+0000
GREAT PLAINS
Last checked Apr 21 2025 at 2:57 AM GMT+0000
Bathroom Details
- Full Bathrooms: 3
Interior Features
- Wet Bar
- 9'+ Ceiling
- Exercise Room
- 2nd Kitchen
- Ceiling Fan(s)
- Formal Dining Room
- Jack and Jill Bath
- Pantry
Kitchen
- Wood Floor
- Window Covering
- 9'+ Ceiling
- Pantry
Subdivision
- Whispering Pines
Lot Information
- Over 1/4 Up to 1/2 Acre
- City Lot
- Corner Lot
- Subdivided
- Public Sidewalk
- Curb Cut
- Curb and Gutter
Property Features
- Fireplace: Living Room
- Fireplace: Direct-Vent Gas Fire
- Fireplace: Great Room
Heating and Cooling
- Gas
- Forced Air
- Central Air
Basement Information
- Egress
- Walk-Out Access
- Finished
Homeowners Association Information
- Dues: $325/Monthly
Flooring
- Carpet
- Ceramic Tile
- Wood
- Vinyl
Exterior Features
- Roof: Composition
Utility Information
- Utilities: Cable Available, Electricity Available, Natural Gas Available, Water Available, Sewer Available, Cable Tv
- Sewer: Public Sewer
School Information
- Elementary School: Spring Ridge
- Middle School: Elkhorn Ridge
- High School: Elkhorn South
Parking
- Attached
- Garage Door Opener
Living Area
- 3,990 sqft
Location
Listing Price History
Date
Event
Price
% Change
$ (+/-)
Apr 15, 2025
Price Changed
$650,000
-2%
-12,500
Mar 14, 2025
Original Price
$662,500
-
-
Estimated Monthly Mortgage Payment
*Based on Fixed Interest Rate withe a 30 year term, principal and interest only
Listing price
Down payment
%
Interest rate
%Mortgage calculator estimates are provided by Better Homes and Gardens Real Estate LLC and are intended for information use only. Your payments may be higher or lower and all loans are subject to credit approval.
Disclaimer: Copyright 2025 Great Plains Regional MLS. All rights reserved. This information is deemed reliable, but not guaranteed. The information being provided is for consumers’ personal, non-commercial use and may not be used for any purpose other than to identify prospective properties consumers may be interested in purchasing. Data last updated 4/20/25 19:57




Description