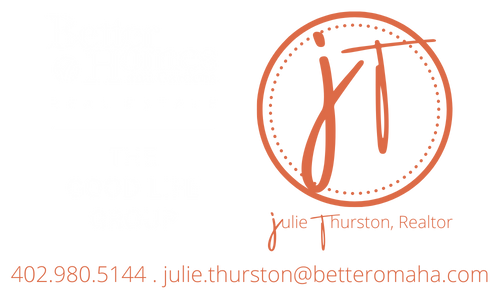


Listing Courtesy of: GREAT PLAINS / Np Dodge Re Sales Inc 148dodge - Contact: M: 402-301-3204
12828 Eagle Run Drive Omaha, NE 68164
Active
$650,000
MLS #:
22508124
22508124
Taxes
$8,098(2025)
$8,098(2025)
Lot Size
0.27 acres
0.27 acres
Type
Single-Family Home
Single-Family Home
Year Built
1996
1996
Style
Traditional
Traditional
School District
Omaha
Omaha
County
Douglas County
Douglas County
Listed By
Lisa McGuire Kelly, Np Dodge Re Sales Inc 148dodge, Contact: M: 402-301-3204
Source
GREAT PLAINS
Last checked Apr 21 2025 at 3:12 AM GMT+0000
GREAT PLAINS
Last checked Apr 21 2025 at 3:12 AM GMT+0000
Bathroom Details
- Full Bathrooms: 2
- 3/4 Bathrooms: 2
- Half Bathroom: 1
Interior Features
- Two Story Entry
- Ceiling Fan(s)
- Drain Tile
- Formal Dining Room
- Jack and Jill Bath
- Pantry
Kitchen
- Wood Floor
- 9'+ Ceiling
- Dining Area
- Pantry
Subdivision
- Eagle Run
Lot Information
- Over 1/4 Up to 1/2 Acre
- Golf Course Frontage
- Subdivided
- Curb Cut
Property Features
- Fireplace: Recreation Room
- Fireplace: Family Room
- Fireplace: Direct-Vent Gas Fire
Heating and Cooling
- Gas
- Forced Air
- Central Air
Basement Information
- Walk-Out Access
- Finished
Homeowners Association Information
- Dues: $250/Annually
Flooring
- Carpet
- Ceramic Tile
- Wood
- Vinyl
Exterior Features
- Roof: Wood Shingle
Utility Information
- Utilities: Cable Available, Electricity Available, Natural Gas Available, Water Available, Sewer Available, Phone Available, Fiber Optic, Cable Tv
- Sewer: Public Sewer
School Information
- Elementary School: Picotte
- Middle School: Buffett
- High School: Burke
Parking
- Attached
- Garage Door Opener
Stories
- Two
Living Area
- 4,344 sqft
Additional Information: Np Dodge Re Sales Inc 148dodge | M: 402-301-3204
Location
Estimated Monthly Mortgage Payment
*Based on Fixed Interest Rate withe a 30 year term, principal and interest only
Listing price
Down payment
%
Interest rate
%Mortgage calculator estimates are provided by Better Homes and Gardens Real Estate LLC and are intended for information use only. Your payments may be higher or lower and all loans are subject to credit approval.
Disclaimer: Copyright 2025 Great Plains Regional MLS. All rights reserved. This information is deemed reliable, but not guaranteed. The information being provided is for consumers’ personal, non-commercial use and may not be used for any purpose other than to identify prospective properties consumers may be interested in purchasing. Data last updated 4/20/25 20:12




Description