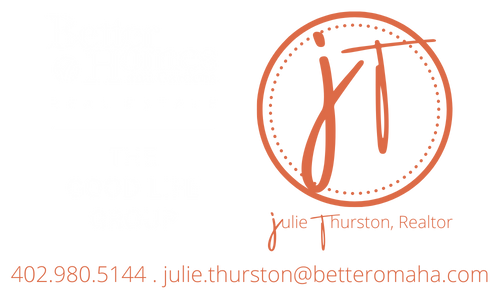


Listing Courtesy of: GREAT PLAINS / Better Homes And Gardens Real Estate The Good Life Group / Shannon Bartling / Better Homes and Gardens Real Estate The Good Life Group / Heather Chaney
17604 Willit Street Bennington, NE 68007
Active (180 Days)
$395,853
MLS #:
22416232
22416232
Taxes
$182
$182
Lot Size
6,534 SQFT
6,534 SQFT
Type
Single-Family Home
Single-Family Home
Year Built
2025
2025
Style
2 Story
2 Story
School District
Elkhorn
Elkhorn
County
Douglas County
Douglas County
Listed By
Shannon Bartling, Better Homes And Gardens Real Estate The Good Life Group
Heather Chaney, Better Homes and Gardens Real Estate The Good Life Group
Heather Chaney, Better Homes and Gardens Real Estate The Good Life Group
Source
GREAT PLAINS
Last checked Dec 23 2024 at 4:50 PM GMT+0000
GREAT PLAINS
Last checked Dec 23 2024 at 4:50 PM GMT+0000
Bathroom Details
Interior Features
- Sump Pump
- Pantry
- Garage Door Opener
- Range - Cooktop + Oven
- Microwave
- Dishwasher
Kitchen
- Pantry
- Luxury Vinyl Plank
Subdivision
- Chestnut Hills
Lot Information
- Public Sidewalk
- In Subdivision
- Curb Cut
Property Features
- Fireplace: 1
Heating and Cooling
- Forced Air
- Central Air
Basement Information
- Yes
Exterior Features
- Stone
- Cement Board
- Roof: Composition
Utility Information
- Sewer: Public Water, Public Sewer
- Fuel: Gas
School Information
- Elementary School: Woodbrook
- Middle School: Elkhorn
- High School: Elkhorn North
Garage
- Attached
Living Area
- 2,137 sqft
Listing Brokerage Notes
Buyer Brokerage Compensation: %
*Details provided by the brokerage, not MLS (Multiple Listing Service). Buyer's Brokerage Compensation not binding unless confirmed by separate agreement among applicable parties.
Location
Listing Price History
Date
Event
Price
% Change
$ (+/-)
Dec 03, 2024
Price Changed
$395,853
0%
366
Jun 26, 2024
Original Price
$395,487
-
-
Estimated Monthly Mortgage Payment
*Based on Fixed Interest Rate withe a 30 year term, principal and interest only
Listing price
Down payment
%
Interest rate
%Mortgage calculator estimates are provided by Better Homes and Gardens Real Estate LLC and are intended for information use only. Your payments may be higher or lower and all loans are subject to credit approval.
Disclaimer: Copyright 2024 Great Plains Regional MLS. All rights reserved. This information is deemed reliable, but not guaranteed. The information being provided is for consumers’ personal, non-commercial use and may not be used for any purpose other than to identify prospective properties consumers may be interested in purchasing. Data last updated 12/23/24 08:50




Description