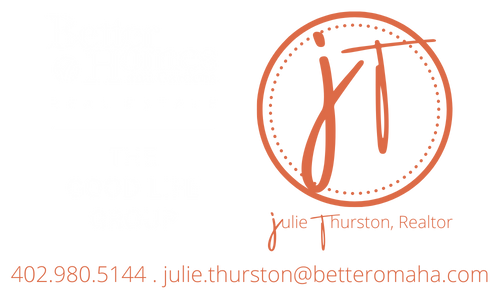


Listing Courtesy of: GREAT PLAINS / Better Homes And Gardens Real Estate The Good Life Group / Lori Hubbell
9509 Oak Ridge Drive Bellevue, NE 68147-9999
Active
$329,000
MLS #:
22509212
22509212
Taxes
$3,395(2024)
$3,395(2024)
Lot Size
0.32 acres
0.32 acres
Type
Single-Family Home
Single-Family Home
Year Built
1964
1964
Style
Ranch
Ranch
School District
Bellevue
Bellevue
County
Sarpy County
Sarpy County
Listed By
Lori Hubbell, Better Homes And Gardens Real Estate The Good Life Group
Source
GREAT PLAINS
Last checked Apr 13 2025 at 5:47 PM GMT+0000
GREAT PLAINS
Last checked Apr 13 2025 at 5:47 PM GMT+0000
Bathroom Details
- Full Bathroom: 1
- 3/4 Bathroom: 1
- Half Bathroom: 1
Interior Features
- Ceiling Fan(s)
- Formal Dining Room
Subdivision
- Blue Ridge
Lot Information
- Over 1/4 Up to 1/2 Acre
- City Lot
- Corner Lot
- Curb Cut
- Curb and Gutter
- Level
- Wooded
Heating and Cooling
- Gas
- Forced Air
- Central Air
Basement Information
- Egress
- Other Window
- Full
- Partially Finished
Flooring
- Carpet
- Luxury Vinyl Plank
Exterior Features
- Roof: Composition
Utility Information
- Utilities: Cable Available, Electricity Available, Natural Gas Available, Water Available, Sewer Available, Storm Sewer, Phone Available, Fiber Optic, Cable Tv
- Sewer: Public Sewer
School Information
- Elementary School: Gilder
- Middle School: Bryan
- High School: Bryan
Parking
- Attached
- Off Street
- Garage Door Opener
Living Area
- 2,460 sqft
Location
Estimated Monthly Mortgage Payment
*Based on Fixed Interest Rate withe a 30 year term, principal and interest only
Listing price
Down payment
%
Interest rate
%Mortgage calculator estimates are provided by Better Homes and Gardens Real Estate LLC and are intended for information use only. Your payments may be higher or lower and all loans are subject to credit approval.
Disclaimer: Copyright 2025 Great Plains Regional MLS. All rights reserved. This information is deemed reliable, but not guaranteed. The information being provided is for consumers’ personal, non-commercial use and may not be used for any purpose other than to identify prospective properties consumers may be interested in purchasing. Data last updated 4/13/25 10:47




Description